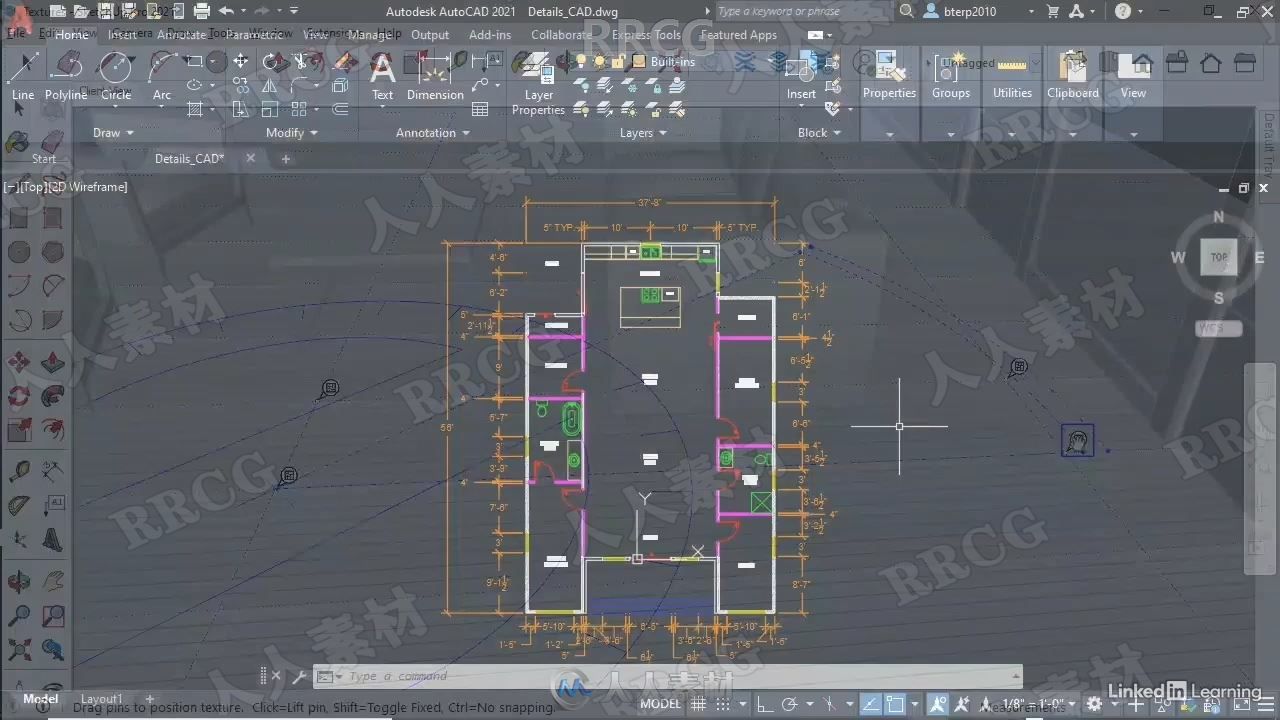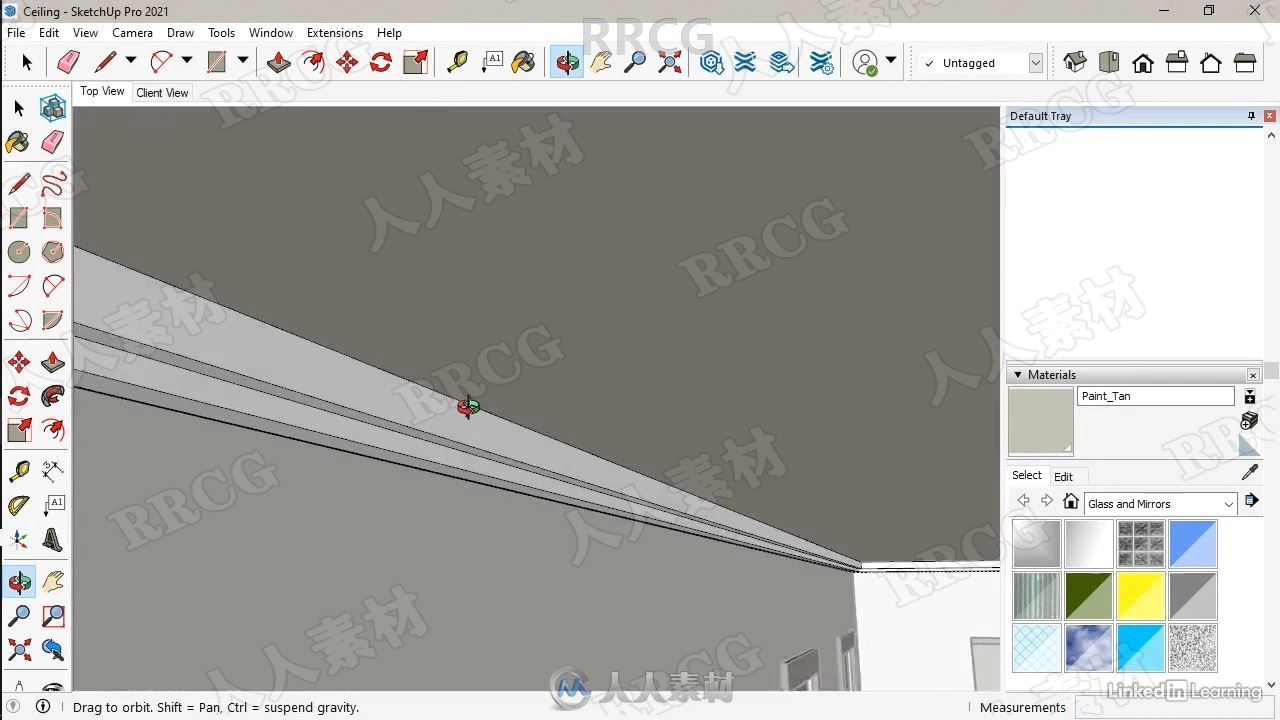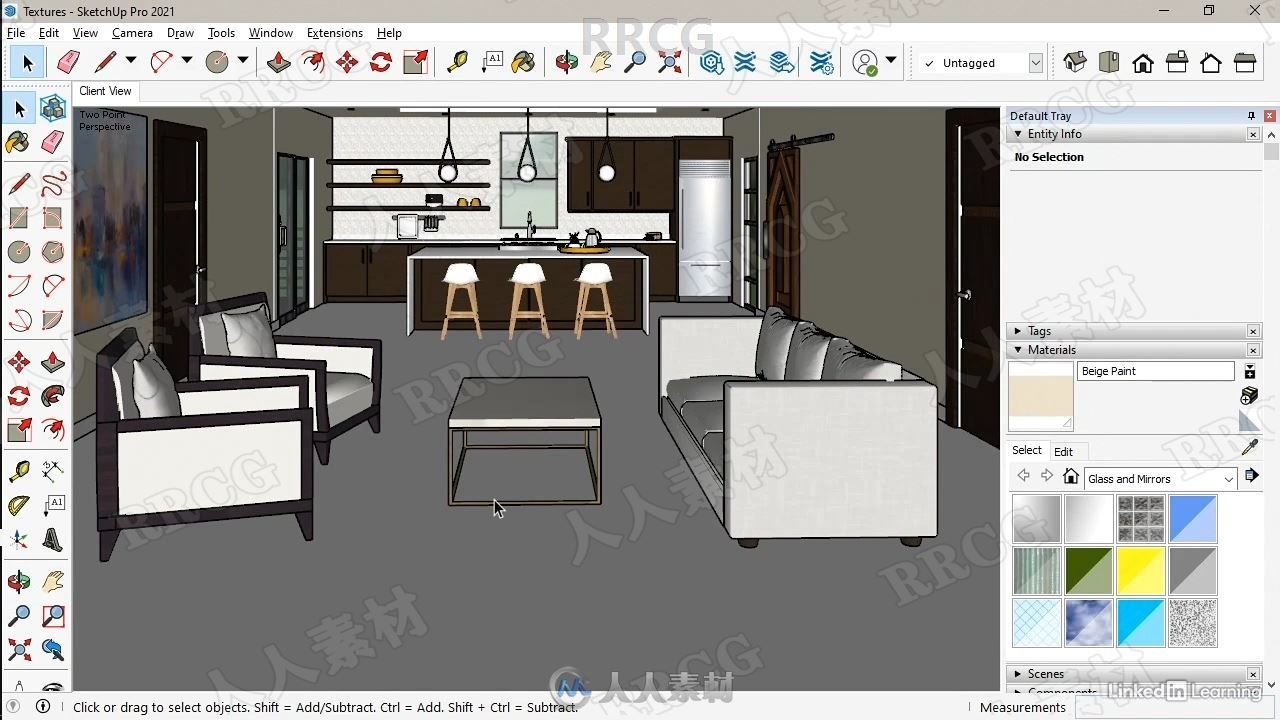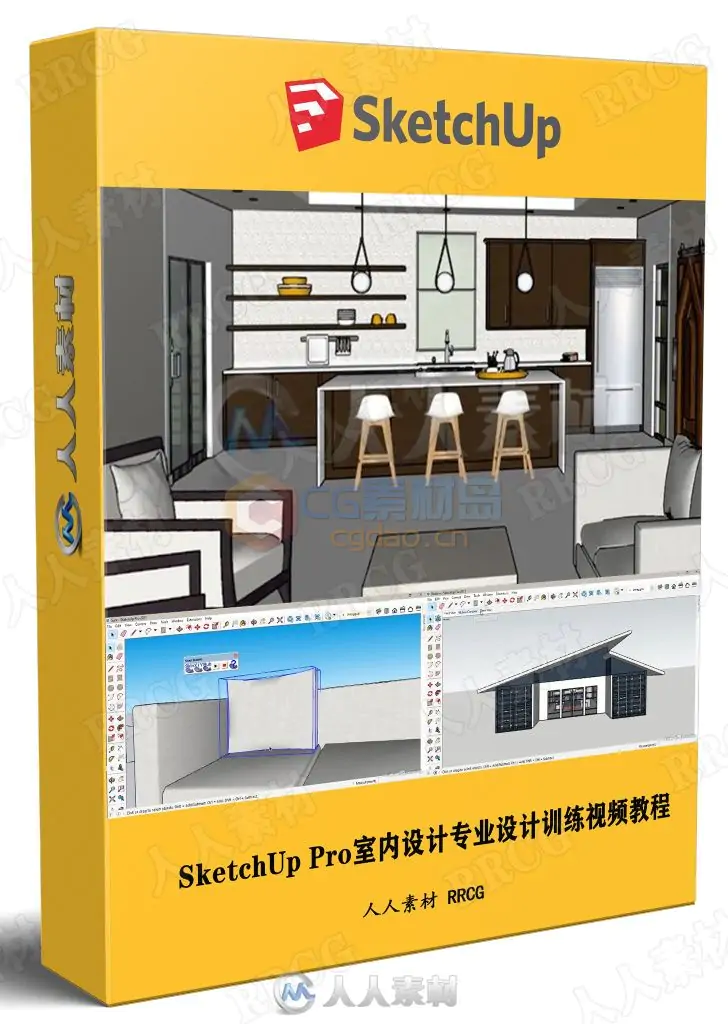本教程是关于SketchUp Pro室内设计专业设计训练视频教程,时长:3小时35分,大小:2 GB,MP4高清视频格式,教程使用软件:SketchUp,附源文件,作者:Rebecca Terpstra,共24个章节,语言:英语。
Sketchup是一套直接面向设计方案创作过程的设计工具,其创作过程不仅能够充分表达设计师的思想而且完全满足与客户即时交流的需要,它使得设计师可以直接在电脑上进行十分直观的构思,是三维建筑设计方案创作的优秀工具。SketchUp是一个极受欢迎并且易于使用的3D设计软件,官方网站将它比喻作电子设计中的“铅笔”。它的主要卖点就是使用简便,人人都可以快速上手。并且用户可以将使用SketchUp创建的3D模型直接输出至Google Earth里,非常的酷!Software公司成立于2000年,规模较小,但却以SketchUp而闻名。





If you have any experience with SketchUp, you know how effective a tool it is in bringing your designs to life. In this course, interior design expert Rebecca Terpstra teaches you how to create an interior design in SketchUp Pro from a basic floor plan, build it up three-dimensionally, populate the space with furniture and fixtures, and create the documentation needed to deliver it to a client or contractor. Rebecca also illustrates the versatility of SketchUp Pro, first working with an imported .dwg drawing file from AutoCAD, then showing how to import a hand-drawn floor plan and work with it in SketchUp. As with many design programs, diving into a project is one of the best ways to learn, and Rebecca provides custom-made exercise files to guide you through the tutorials. After this course, you’ll have a better understanding of what SketchUp Pro has to offer designers, as well as clients.










