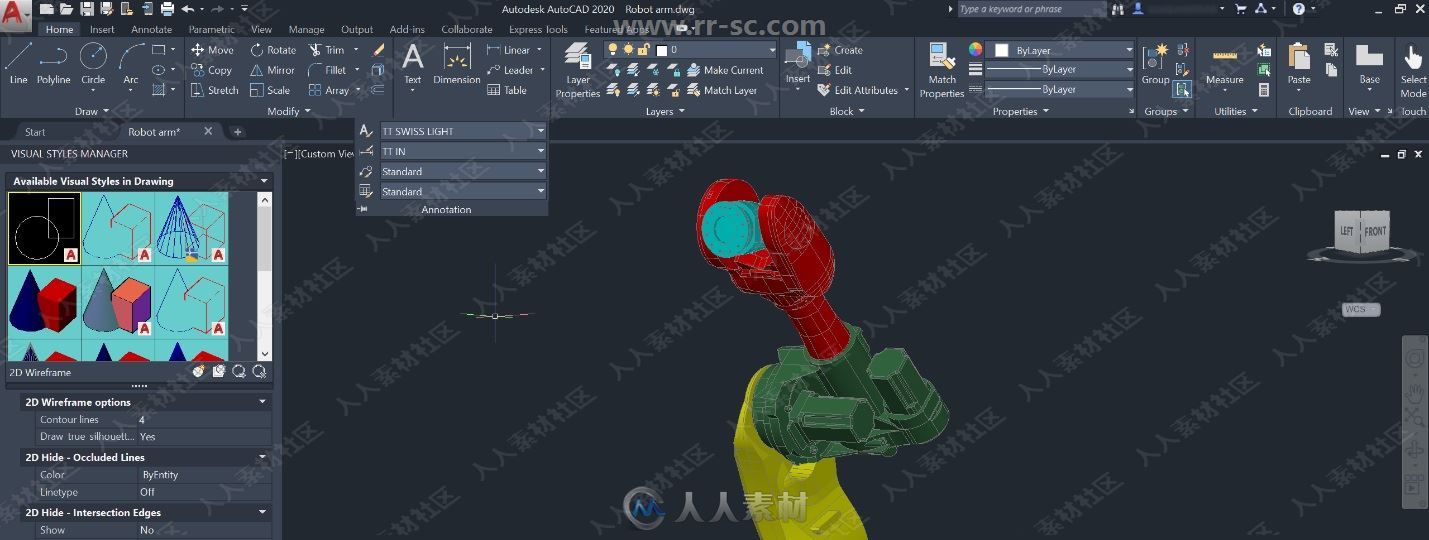本视频教程是关于Autodesk AutoCAD建筑设计软件V2021.1.1版,大小:970 MB,支持Win系统,语言:英语。
AutoCAD是一款由autodesk推出的专业制图工具,一般应用于建筑以及室内设计等领域,新版本对windows10的兼容性进行了有效地增强,并在界面和性能方面有了很大地改观,支持32位和64位操作系统,有从事建筑制图方面的朋友们可以前来下载使用哦。
应用领域:
工程制图:建筑工程、装饰设计、环境艺术设计、水电工程、土木施工等等。
工业制图:精密零件、模具、设备等。
服装加工:服装制版。
电子工业:印刷电路板设计。
广泛应用于土木建筑、装饰装潢、城市规划、园林设计、电子电路、机械设计、服装鞋帽、航空航天、轻工化工等诸多领域。

Autodesk AutoCAD 2021 design and documentation software, of the world’s leading 2D and 3D CAD tools. It will allow you to design and shape the world around you using its powerful and flexible features. Speed documentation, share ideas seamlessly, and explore ideas more intuitively in 3D. With thousands of available add-ons, AutoCAD software provides the ultimate in flexibility, customized for your specific needs. It’s time to take design further. AutoCAD 2021 enables you to create and explore ideas like never before. It is all you need to create, visualize, document, and share your ideas. From conceptual design through drafting and detailing.
Import a wide variety of other formats including SolidWorks, Pro/ENGINEER, CATIA, Rhino, and NX. Drawing views, edge display, and location are instantly updated when an engineering change is made.










